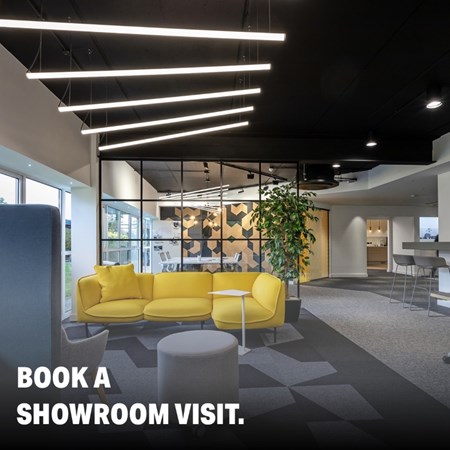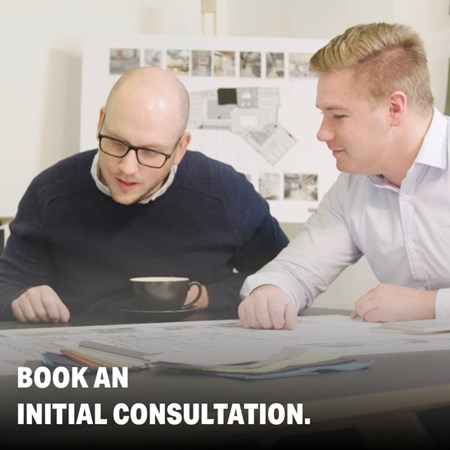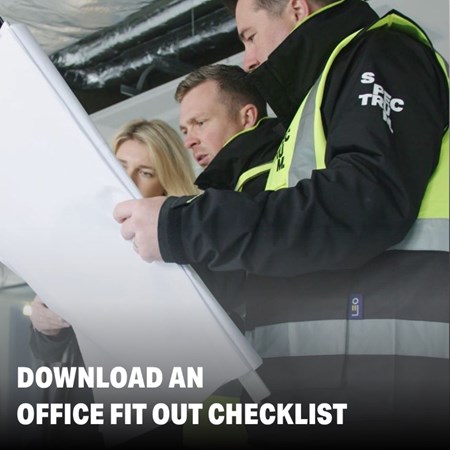COMPLETE OFFICE DESIGN, CAMBERLEY
This long-established law firm were out-growing their offices in Camberley. They were looking to take an additional floor in the office building they were currently in and therefore came to Spectrum Workplace for a complete design of the new office space. The brief was to create 2 client zones - one for private clients and one for corporate. In addition, they wanted a much larger staff canteen and breakout space that could also provide informal meeting spaces for their team. The two client zones were to have distinct differences in the look and feel of the design. Each client area needed private meeting rooms with waiting area and teapoint. They were particularly looking to achieve a luxury feel for their private clients.
The design package included consultancy, conceptual design, space planning, moodboards, 3D visuals and walk-through videos.
THE RIGHT PARTNER FOR AN OFFICE DESIGN PROJECT.
This law firm was looking for a local office design company who was capable of developing and creating a complex design for their office space and client meeting areas. To cater for their different client types they wanted to created 2 distinct areas with different design features. The design also had to be functional to provide the right facilities for their staff. Our experienced design team were able to work with them to achieve the look and feel they wanted.
HOW DOES THE OFFICE DESIGN PROCESS WORK?
The design process started with visiting the client’s existing office space to observe how their business currently worked. Next conceptual designs were then produced to make sure that the various parts of the space were going to function correctly. We then also produced moodboards to show the look and feel we envisaged for the different areas in the new office. We provided samples to help select fabrics and finishes for the furniture, walls and flooring. Consequently we then produced 3D visuals which were very helpful to help the client visualise the different spaces. Moreover we also created video walk-throughs to really give the feeling of walking through the office.



