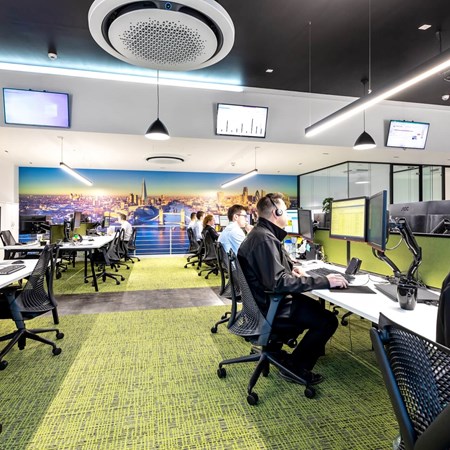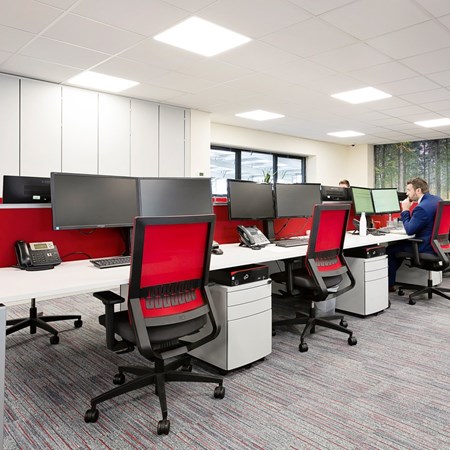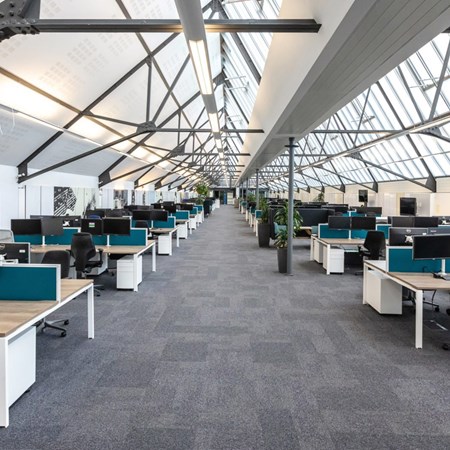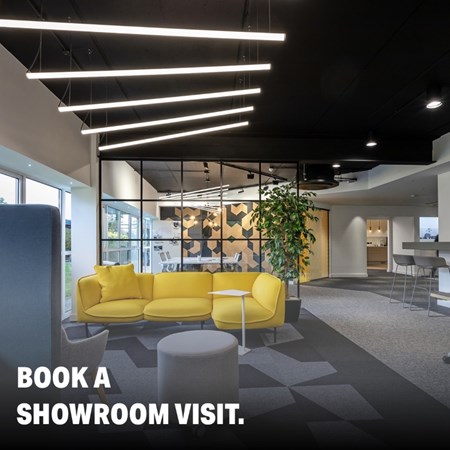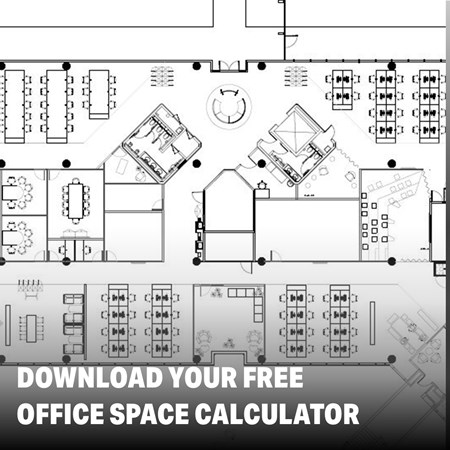GET DESIGN IDEAS FOR YOUR OPEN PLAN OFFICE.
The Open Plan Office is still a key element in almost every office building in the UK. Despite the negative press that they often get, a well-designed open-plan office can be a great workplace. The key is to regard the open-plan office area as only one element of an overall design concept. To really get a productive and inspirational office space you need to think about the needs of the whole team.
HOW CAN YOU FIT THE MOST DESKS INTO A OFFICE SPACE?
Open plan office design is definitely the best way to fit in the most desks into a space. However this often results in cramped offices that are unpleasant to work in and also unhealthy. In addition if too many desks are crammed in it will affect staff morale and productivity. They can also create problems with high noise levels and distractions. The fact is, therefore, that an open plan office design is not ideal for staff who need to focus on detailed, complex tasks. It is also not ideal for those that require privacy such as HR or Finance teams.
Flexible working is gaining ground as organisations realise it’s positive impact. Particularly in the post Covid world staff are expecting to be able to work at home more. This does, however, help with productivity and employee job satisfaction as well as space efficiency. Invariably there is an open-plan office layout at the heart of any office design scheme. Ideally though, broken up and softened by including quiet working areas and breakout areas.

