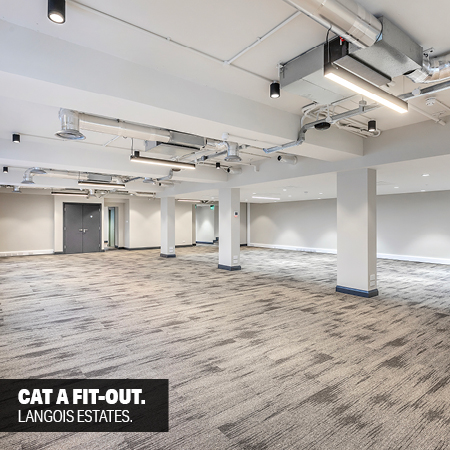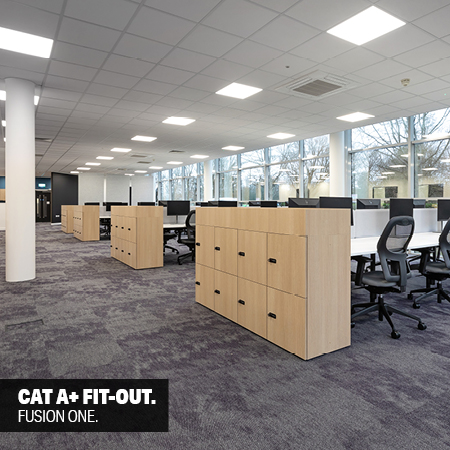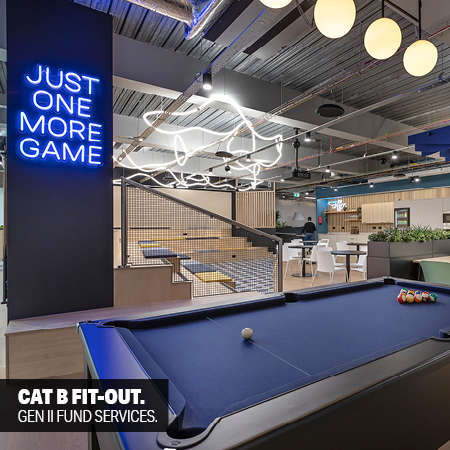THE DIFFERENT LEVELS OF OFFICE FIT-OUT
There are no standard industry definitions of the different levels of fit out but the four main levels or categories are Cat A, Cat B, Cat A Plus and Shell and Core.
OFFICE FIT-OUT COSTS PER SQUARE FOOT - A QUICK COMPARISON
| FIT OUT LEVEL | LOW RANGE | HIGH RANGE |
|---|---|---|
| Basic Fit Out | £30 | £70 |
| Mid-Range Fit Out | £70 | £140 |
| High-Spec Fit Out | £140 | £250 |
Costs are generally higher in London and other major cities, with averages of around £175 per sq ft due to increased labour and material costs. Outside of these hubs, such as in the North of England, average costs fall closer to £70–£100 per sq ft.
WILL THE OFFICE DESIGN AFFECT THE COST OF THE FIT-OUT?
Yes – the design of the office will impact on the cost of the fit out. If you are wanting luxury materials like marble and leather then this will increase the cost. Also adopting a hybrid or agile office design will also be more expensive per square foot. However if you consider opting for a hybrid workplace model then the size of the office space will decrease. Hybrid working is where persons are allowed to work from the location that works best for them and the business, e.g. a split between working from home and working from the office.
HOW MUCH DOES A CAT A FIT-OUT COST?
A CAT Office Fit-Out is the work that a landlord undertakes to make a building ready to lease to an occupier on a standard multi-year lease. Although there is no standard specification, a Cat A fit out usually includes a suspended ceiling, basic lighting, heating and ventilation, and a basic carpet. It’s all pretty basic but provides the essentials. It is then left to the tenant to customise the space and make it their own.
It is difficult to give an exact cost to a Cat A Fit Out per square foot, but, depending on the standard required a typical cost per square foot would be around £30 to £70.
HOW MUCH DOES A CAT B FIT-OUT COST?
Generally, when people are talking about costs for an office fit out they mean a Cat B fit-out. This is the work that a tenant does to an office space to make it fit for their business. It could include building management offices, meeting rooms, breakout spaces and kitchen areas. It would then include all the associated changes and additions needed in terms of power, data, lighting, ventilation, heating, cooling, etc.
The cost per square foot will vary enormously from company to company and from building to building. However, as a guide, we would normally suggest budgeting around £70 to £140 per square foot, depending on what level of finish and functionality you need. For custom bespoke options, the recommended budgeting price is £140 to £250 per square foot.
THE DIFFERENT LEVELS OF OFFICE FIT OUT.
There are no standard industry definitions of the different levels of fit out but the four main levels or categories are Cat A, Cat B, Cat A Plus and Shell and Core.
Office fit-outs typically fall into four categories:
- Shell & Core: Basic structure – walls, windows, and building core
Your costs will rise as you move from Shell & Core toward a complete Category B fit-out, especially with bespoke finishes or integrated AV systems. The differences between a Cat A and Cat B fit out are important to understand when undertaking a new project.
OFFICE SIZE & LAYOUT.
Larger spaces demand more resources – flooring, partitions, lighting, and furnishings but can benefit from economies of scale, reducing cost per sq ft.
Open-plan designs are often more cost-effective than bespoke, intricate layouts with numerous meeting rooms, breakout zones, and custom-built joinery. Use our Office Space Calculator to work out how much it might cost your project.
WHAT FACTORS INFLUENCE OFFICE FIT-OUT COSTS?
- Office Location: Central locations like London can increase costs by 20–30%
- Technology & Integration: Modern AV and IT systems add 15–20% to the budget
- Furniture Selection: Desking, task seating and modular elements vary widely in price
- Sustainability Initiatives: Low-VOC finishes, LED lighting, and solar integration can increase upfront cost but reduce running costs long-term
DESIGN & BUILD VS TRADITIONAL PROCUREMENT
Traditional Approach: Involves multiple consultants and contractors. This often results in longer timelines and higher coordination overhead.
Design & Build: A single team delivers the entire process from design to build. Around 85% of UK fit-out projects under £1M now use this model due to speed, efficiency, and cost control.
WHAT ARE DILAPIDATIONS AND HOW MUCH WILL THEY COST?
Dilapidations (also known as 'Dilaps') are the works that a tenant is required to undertake at the end of their lease period. The requirement for dilapidations will be written into the terms and conditions of the lease. Essentially they require an outgoing tenant to put the building back in the state that they found it in. For example if you build walls to create meeting rooms etc then you will be required to remove them again. If the walls have got grubby and scratched over the years then you will need to redecorate them. The landlords surveyor will normally visit to survey the condition of the building and will provide a schedule of items that need to be dealt with. Depending on your landlord it may be possible to negotiate with them and they may allow you to leave elements in place if they are an obvious benefit to the property. It is also possible to negotiate a settlement figure with them which allows you to walk away and leaves them to undertake the Dilaps works.
The cost of these works vary but typically they would cost between £15 to £25 per square foot.
FINAL THOUGHTS
A successful office fit-out is more than just budget—it’s about aligning your space with your business goals. If you're planning a project and want clear, experienced guidance, our team at Spectrum Workplace can help you define, design, and deliver your ideal workspace.
WHAT NEXT?
Hopefully this article has been useful in giving some guidance on the cost of carrying out an office fit out.
If you are thinking of redesigning and fitting out a new office space then get in touch for a free initial consultation. One of our Project Directors will discuss your project and give advice on your specific requirements. There is no charge for this initial consultation but many clients have found it extremely useful.
We are specialists in workplace design and build based on the South Coast. We create amazing workplaces for successful companies.
Give us a call on 023 9248 9933 or fill in the contact form to request your free consultation.













