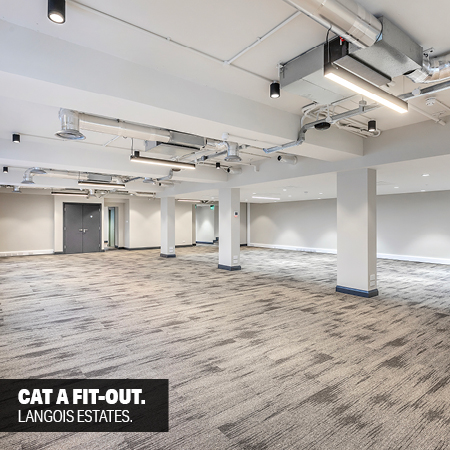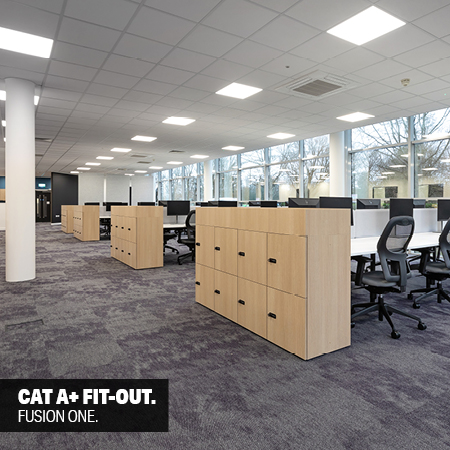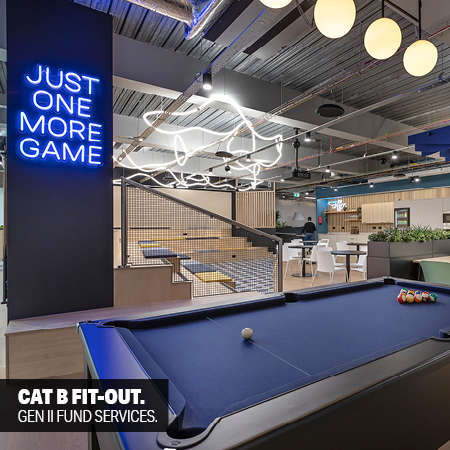TALK TO AN EXPERT.
We welcome you to discuss your upcoming project and iron out any questions you may have.
Using the contact form below, fill out all the necessary information for us to give you a follow up, or, if you prefer, give us a call or send an email.
CALL US: 023 9248 9933
EMAIL US: sales@spectrumworkplace.co.uk
















