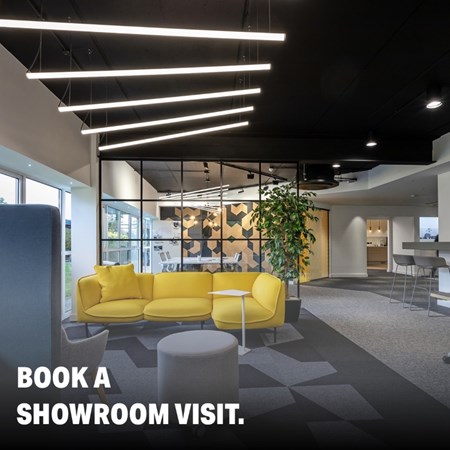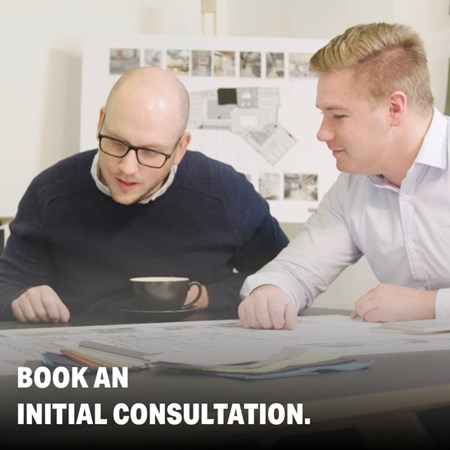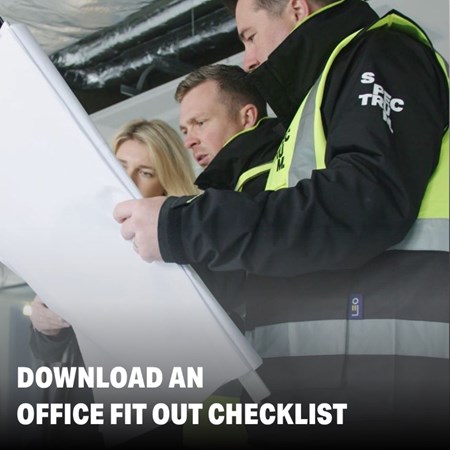-
CLIENT: BARTHOLOMEWS AGRI FOOD.
-
SECTOR: AGRICULTURE.
-
LOCATION: CHICHESTER. WEST SUSSEX.
-
SIZE: 15,000 SQ FT.
OFFICE DESIGN, WEST SUSSEX
Bartholomew's have been working in the agri food industry for over 100 years and are based in Chichester, West Sussex. They came to Spectrum Workplace for the complete design of the office space in their new Chichester premises. They also were looking to create a modern office space that drew inspiration from their rich heritage and history. They had a vision of an industrial style with natural and earthy tones that referenced the agri food industry. The building is a purpose designed and consisted of a 70,000 sq ft industrial space with three floors of offices and labs totalling an additional 15,000 sq ft.
They chose to partner with Spectrum Workplace for a complete office design for their project. The design package included conceptual design, space planning, moodboards, 3D visuals and walk-through videos.
THE RIGHT PARTNER FOR AN OFFICE DESIGN PROJECT IN SUSSEX.
This successful agri food business was looking for a local office design and fit out company who they could work with. They really needed someone who could understand their vision of creating an industrial but high-end feel for their new office space. In addition the design of the office had to reference their heritage and history. Our experienced design team were able to work with the directors to achieve the look and feel they wanted. One point of difference that set Spectrum Workplace apart for this office design project in Sussex was our collaborative approach.
HOW DOES THE OFFICE DESIGN PROCESS WORK?
The design process started with visiting the client’s existing office building to observe how their business currently worked. Next conceptual designs were then produced to make sure that the office and lab spaces were going to function correctly. We then also produced moodboards to show the look and feel we envisaged for the new office. We provided samples to help select fabrics and finishes for the furniture, walls and flooring. Consequently we then produced 3D visuals which were very helpful to help the client visualise the different spaces. We also created video walk-throughs to really give the feeling of walking through the office. The client also came into our office interiors showroom to get inspiration for the design.



