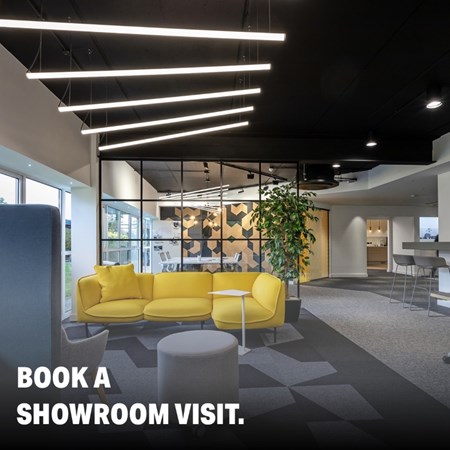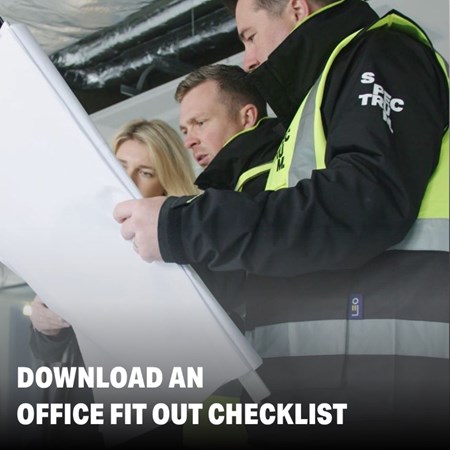-
CLIENT: ENHANCED CARE SERVICES.
-
SECTOR: PRIVATE HEALTHCARE.
-
LOCATION: SOUTHAMPTON. HAMPSHIRE.
-
SIZE: 13,500 SQ FT.
INDUSTRIAL & OFFICE DESIGN AND FIT OUT PROJECT.
Enhanced Care Services chose to partner with Spectrum Workplace for a complete office design and fit out project for their new HQ and Education Centre in Adanac Park, Nursling, Southampton. Enhanced Care Services are a leading private ambulance service and provider of medical education and training. They had out-grown their old premises in Southampton and needed secure industrial premises for their growing ambulance fleet and also needed to increase the capacity of their training facilities. The project included a complete design of the premises and incorporated a large mezzanine floor to increase the available floor area.
THE RIGHT PARTNER FOR AN INDUSTRIAL DESIGN & FIT OUT IN SOUTHAMPTON.
Enhanced Care Services were looking for a company that they could work with. Especially someone who would listen to their brief, understand their specific requirements and also commit to staying within their budget. It was also important to them that their office fit out company would take on the complete office design and fit out project. Our design team were able to work with the directors of ECS to create the environment and facilities that they needed. Once we were on site they were able to give us full responsibility for the office fitout works.
One thing that set Spectrum Workplace apart at the design stage was the way we worked with them. The layout and design of the office was developed with the client which they appreciated. Overall they were very impressed with the way the Spectrum team delivered an office design that the whole team could be proud of.
CLIENT TESTIMONIALS
What was the outcome for the client of carrying out the design and fit out of their new office space in Southampton?
“So the mezzanine here was a significant part of the build and we have massively extended the floor plan – so that was quite a complex aspect. But it was really easy working with Spectrum - they led us through the process, their site manager was on hand all the time and actually made it really simple for us. The complexities were taken out of hands so it was a lot easier than I was expecting.”
Director, Enhanced Care Services
“So when we spoke to Spectrum back in the autumn of last year, they really seemed to value our organisation, wanted to work with us and there was a real collaborative approach. The sales and design process with Spectrum, again was really open and friendly, we sat down around a table, talked about what we wanted to achieve and Spectrum came back with some great ideas and we worked through it together through a series of meetings and coffee.”
"Really impressed with the overall quality, the design and the finish and so if you’re looking for internal refurbishment or workplace design then definitely go to Spectrum."
Director, Enhanced Care Services



